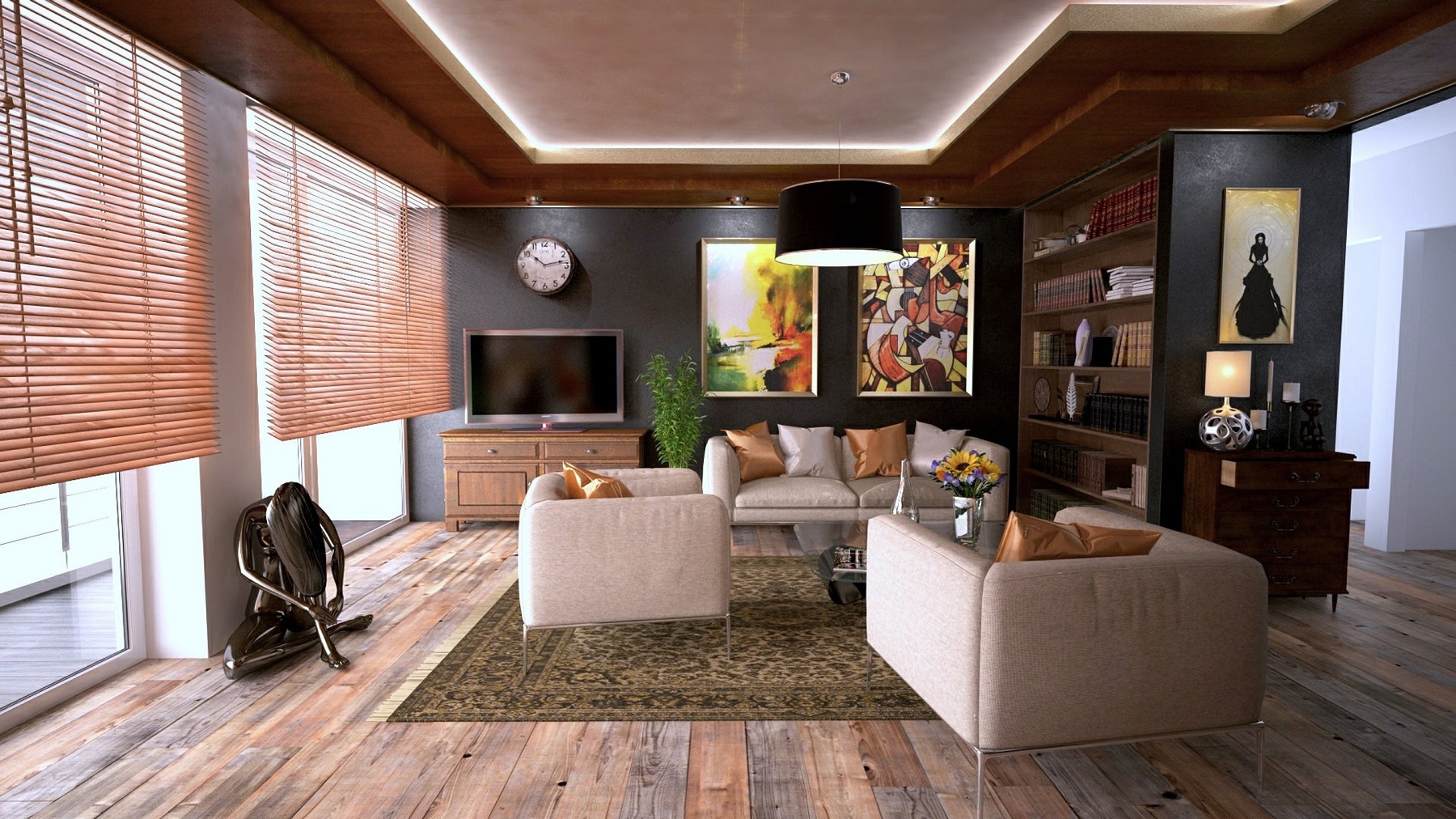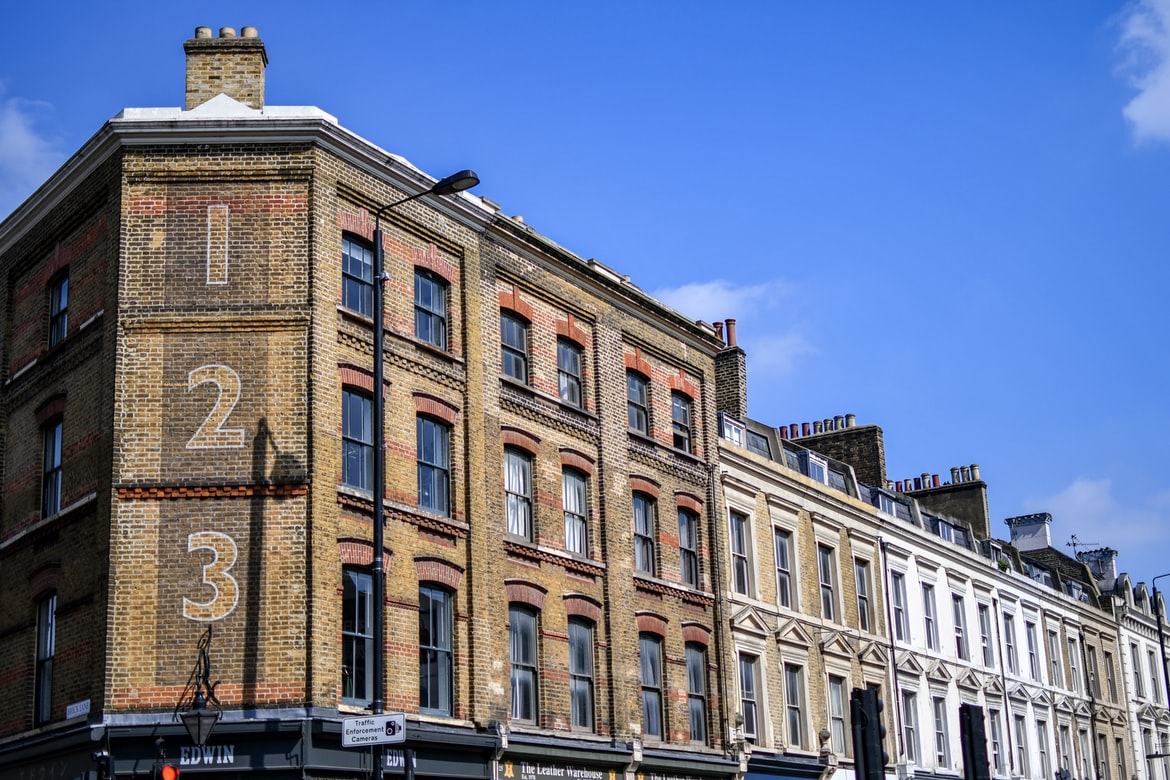
Learning the ‘lingo’ of home design elements can be a fun journey
___
Published Date 6/2/2022
When buying a home or having one built for you, there are times you’d prefer not to have others not know what you don’t know when hearing real estate and construction “lingo.” Indeed — the industry has its own language, whether reading the description of a listing or studying the list of amenities in a homebuilder’s brochure.
So let’s virtually walk through a house and point out some of the descriptive words bandied about by real estate agents and/or builder personnel. The first thing you see is the home’s elevation. That means the exterior “version" of the house. Some elevations may have brick trim and others have stone, siding, stucco, or decorative wood accents. Rooflines and entry details may also differ from elevation to elevation. “Pop-outs” on the exterior and “balloon walls” in the interior of a home are decorative empty wall details that add architectural interest.
Now walk up to the house. If the driveway is partially covered (whether it’s a circular drive or on the side of the house) the covering is called a porte-cochere. Its (French) origins come from when a buggy or “coach” driver would drop passengers off at the entry to a home under a roofline, so that they could disembark without being affected by the elements.
The entry foyer — another French word — is literally an intermediate interior place of rest/pause before entering a home, building or theater. Originally the term was applied only to that area in French theaters, comparable to the greenroom in English theaters, where actors relaxed when they were offstage. To a homeowner, it may be a place with a small table, where guests deposit their purses, keys, etc. Powder rooms or water closets (a small room containing only a sink and toilet) near an entry point to a house became popular after the 1918 Spanish Flu pandemic. Anyone entering a home was asked to wash up or change clothes there before entering the main house.
Now take a few steps into the house itself. Look up. Ceilings can be high volume, vaulted, cathedral, flat, pitched or made in a tray design. While a cathedral ceiling has equal sloping sides that are parallel to the actual pitch of the roof, a vaulted ceiling does not follow the roof's pitch. High volume simply means the house has inordinately tall, flat ceilings, all designed to add the feeling of more space inside the home. Tray ceilings “step up” in an inverted design, with fatter trim leading to narrower trim, ending in the flat ceiling itself. While a coffered ceiling has many recessed areas (usually in the shape of a grid), a tray ceiling features a single raised area that mimics the shape of the room. Builders often like to add soffit lighting (lighting hidden behind a piece of trim or other architectural feature) to fancy details like tray ceilings in order to highlight their beauty. Hidden lighting is often used in art niches as well — those places indented into the drywall that form boxes to showcase art. 1940s homes usually featured telephone niches, where the home’s single telephone was nestled into its very own place of honor.
A bay window usually consists of three wall segments. Two side wall segments are attached to the main wall plane of the home project at some angle and adjoin a wall section parallel with the home's main wall surface. More popular in traditional homes, this is a place where window seats might be employed, may simply be used to bring more light into the room, or to act as an attractive architectural detail.
If you’re touring a home wondering if you can remove a particular wall to open up an area, the agent may question whether the wall is a load-bearing or shear wall. A shear wall is a general term for a wall that is designed and constructed to support the home’s structure containing masonry, concrete, cold-formed steel, or wood framing. Removing one is costly, but can be done by expertly sinking steel beams hoisted into the ceiling. Most shear walls do not permit windows or openings to be cut out of them.
Chair rails were originally more than decorative. Their original purpose was to protect the walls from chair backs. It typically follows a room's perimeter at the chair back height. This style of trim work is particularly popular in Colonial, Georgian, and traditional homes. Crown molding, however, is purely decorative. It is a decorative molding placed at the joint of a ceiling and wall surface.
We can go on and on with other words, such as dormers, gables, eaves, pocket doors, pony walls, etc. But suffice it to say that gaining a knowledge of the elements contained both inside and on the exterior of a home is not only interesting; much of it has rich, historical origins you may even find fascinating.
TBWS
All information furnished has been forwarded to you and is provided by thetbwsgroup only for informational purposes. Forecasting shall be considered as events which may be expected but not guaranteed. Neither the forwarding party and/or company nor thetbwsgroup assume any responsibility to any person who relies on information or forecasting contained in this report and disclaims all liability in respect to decisions or actions, or lack thereof based on any or all of the contents of this report.


Atiba Thompson
President
NMLS: 376247
470 OLDE WORTHINGTON RD, WESTERVILLE, OH 43082
470 OLDE WORTHINGTON RD,, WESTERVILLE OH 43082
Company NMLS: 796590
Office: 614-578-1623
Email: atiba@orefc.com
Web: http://www.orefc.com

Atiba Thompson
___
President
NMLS: 376247
Last articles
___

Three things that could impact rates this week
10/7/2024
These are the three areas that have the greatest ability to impact rates this we... view more

Three things that could impact rates the week starting 09-30-24
9/30/2024
This week we look to Fed speakers, Labor and economic data as the primary movers... view more

August Durable Goods Orders boosted by defense spending
9/26/2024
Headline August Durable Goods Orders were 9.9% versus estimates of -2.6%...... view more

Wildfire prevention: Rethinking landscaping habits
9/24/2024
In the aftermath of devastating wildfires that have ravaged...... view more

Three things that could impact rates the week starting 09-16-24
9/16/2024
This week we look to Retail Sales, FOMC and other central banks as the primary m... view more

Home sweet home? America's rollercoaster ride
8/26/2024
The U.S. housing market has been on a wild ride in 2024...... view more

The Dark Side of Solar
8/23/2024
Few things on earth are free, including solar energy. While it can offer long-te... view more

Initial Weekly Jobless claims meet expectations
8/22/2024
Initial Weekly Jobless Claims were inline with expectations, 232K versus et of 2... view more
Load more
 470 OLDE WORTHINGTON RD, WESTERVILLE, OH 43082
470 OLDE WORTHINGTON RD, WESTERVILLE, OH 43082





