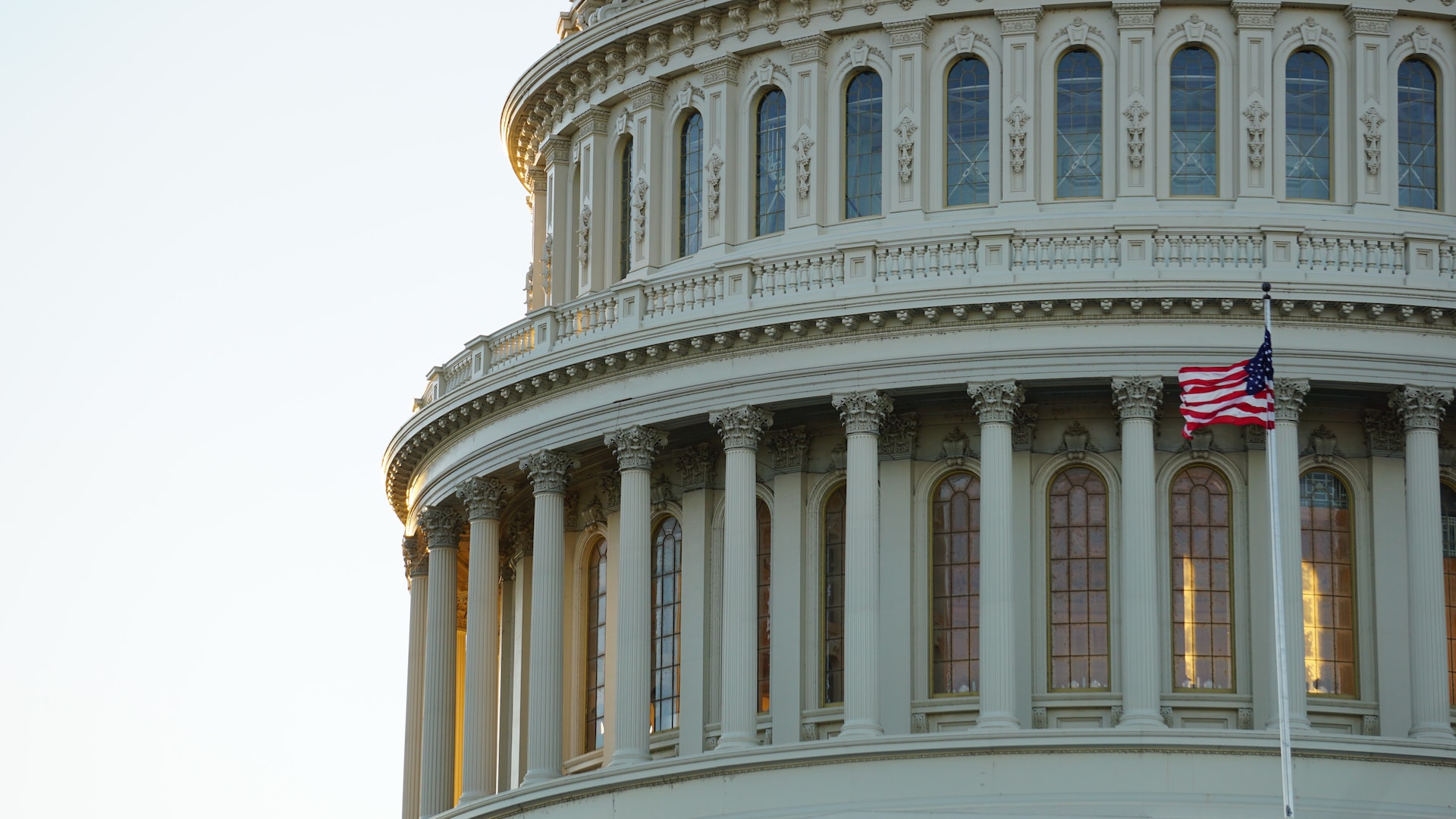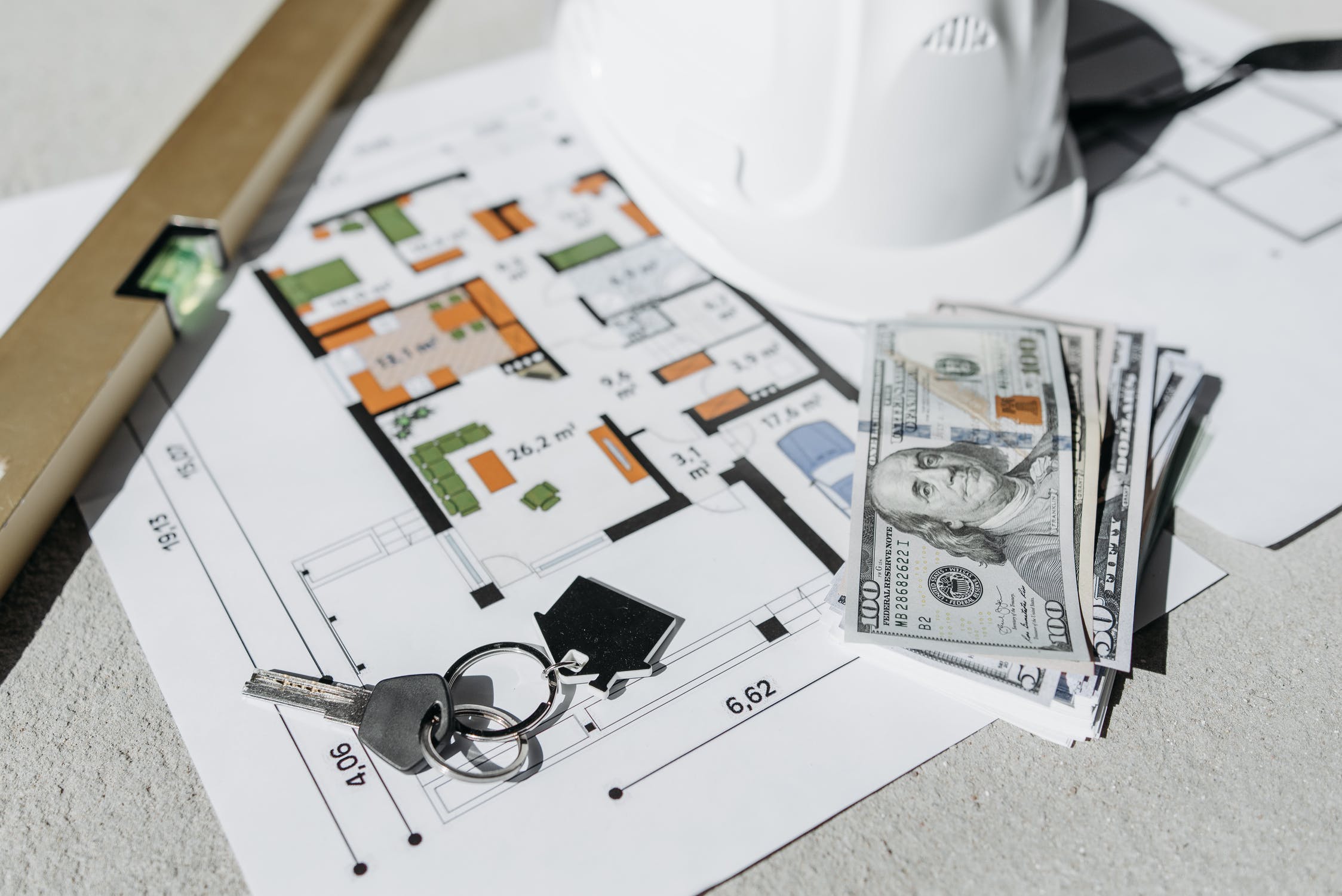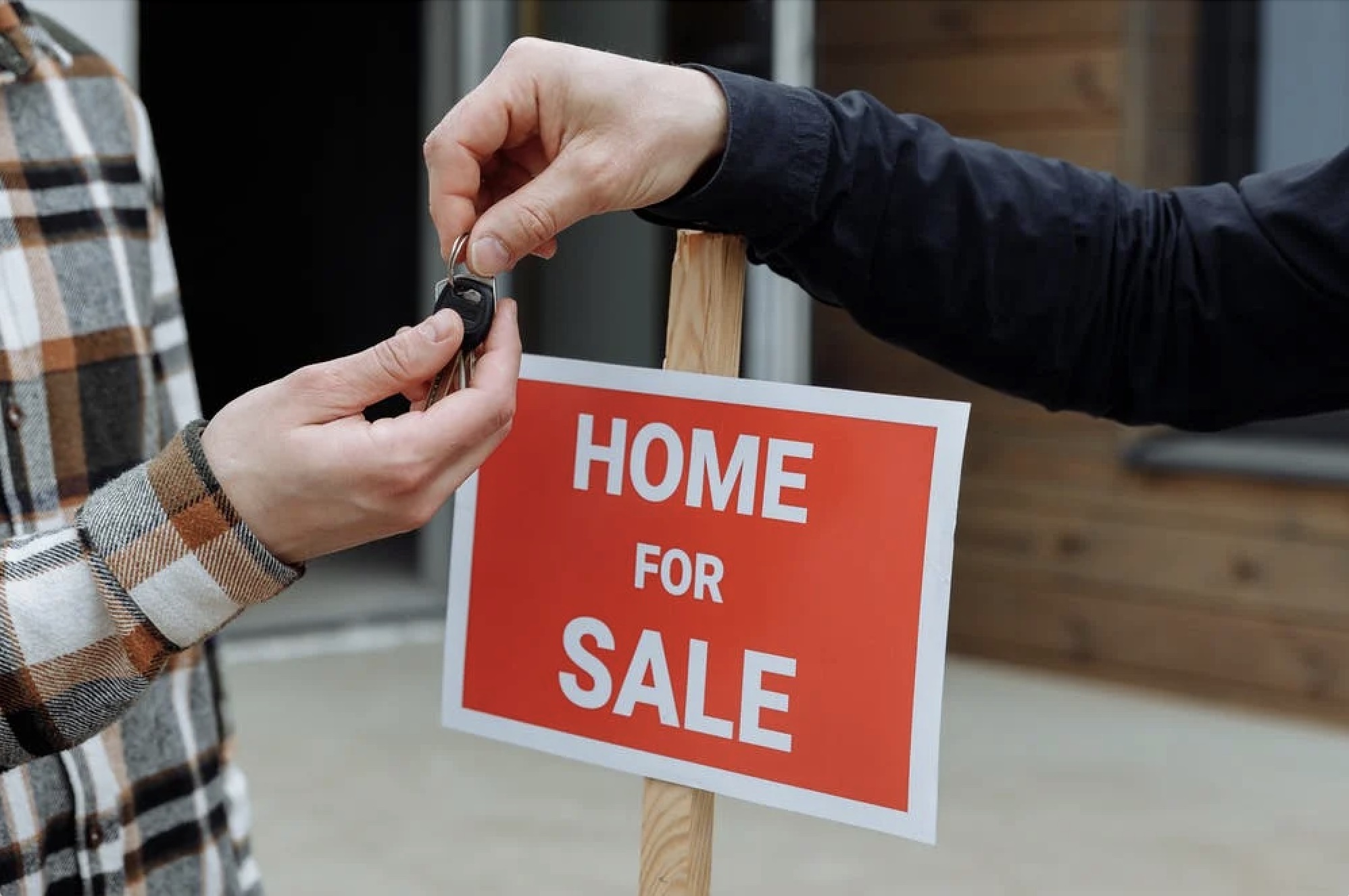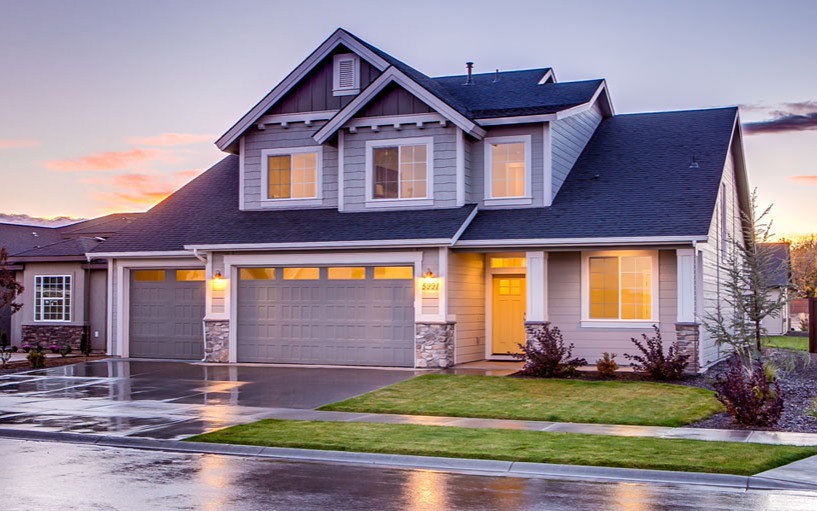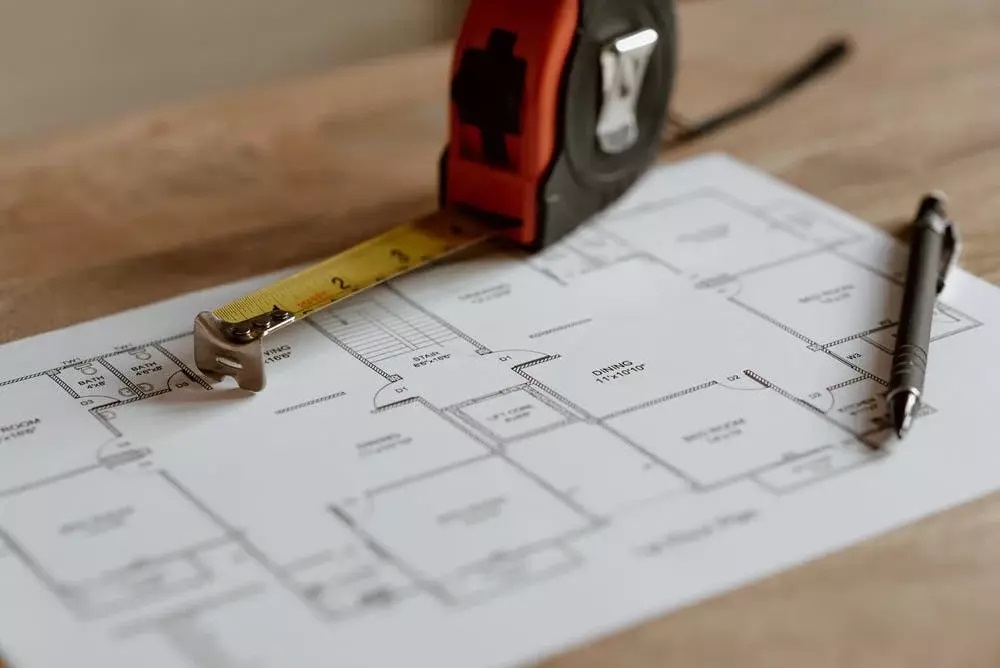
Getting up to snuff on being ‘up to code’
___
Published Date 1/28/2022
A history lesson: In March of 2012 a 7.4-magnitude earthquake hit southern Mexico. The loss of life and destruction of property were not as disastrous as had been expected. While the recent temblor destroyed 60 homes and damaged 800 others, only a handful of people were hurt and there was no loss of life. Rewind the clock to 1985, when an 8.0-magnitude earthquake hit in Mexico. Thousands of homes were damaged, hundreds were destroyed and, worst of all, 10,000 people died. The big difference? Greatly improved building codes on the part of Mexico, all implemented after the 1985 disaster.
While it’s true that one of the best ways to safeguard our communities against natural disasters is to adopt and follow up-to-date hazard-resistant building codes, they serve more than one purpose. Not only do minimum design and construction requirements ensure safe and resilient structures; they also reduce casualties, costs, and damage, helping communities get back on their feet faster by minimizing business interruptions and lost income.
Doing a remodel? If so, you're likely familiar with the basic idea of building codes hearing the expression, "brought up to code." In the most basic terms, building codes are a sprawling set of laws enforced by building inspectors in the interests of public safety. For instance, an almost imperceptible example of building codes were stair balusters/spindles. Toddlers once routinely got their heads caught between them, and codes changed to place the spindles closer together, just as crib manufacturers addressed the construction of crib rail spindles long ago.
Another example? Code now mandates GFCI (ground fault circuit interrupter) protection in bathrooms, garages, outdoor receptacles, crawl spaces, basements, kitchens and anything within six feet of a sink or water source. A ground fault happens whenever electricity escapes the confines of the wiring in an appliance, light fixture, or power tool and takes a shortcut to the ground. When that short cut is through a human, the results each year — amounting to two-thirds of all electrocutions occurring in homes. Way back in 1961, a California electrical engineer came up with an idea to prevent such accidents. “Most of the time, his invention does nothing; it just monitors the difference in the current flowing into and out of a tool or appliance,” says This Old House’s Max Alexander. “But when that difference exceeds 5 milliamps, an indication that a ground fault may be occurring, the GFCI shuts off the flow in an instant — as little as .025 second.”
In the case of building codes, necessity is the mother of invention, much like what occurred in Mexico. After a spate of disasters at the turn of the last century, U.S., building codes were developed in rapid-fire (literally) succession. Insurance companies began requiring changes be made during the construction or remodel of both commercial and residential property after a number of disastrous fires that resulted in significant loss of life. Before codes, builders built what they pleased, sometimes leaving buildings and homes structurally unsafe (no emergency exits), unsanitary (plumbing codes), and fire hazardous (no fire walls between the house and garage).
It began with regional groups developing model codes adaptable to the needs they faced. Eventually the three regional entities that governed building codes throughout the U.S. merged in 1994 to form the International Code Council (ICC) and develop one standard, national code, with the first edition of the International Building Code being issued in 1997. Now new editions are issued every three years. “An array of stakeholders, including architects, builders and policymakers, have a hand in the International Building Code's development,” says Alexander.
A home or office must have all the building code elements in place for it to be safe and well functioning, addressing fire prevention (detectors), plumbing, accessibility, energy efficiency, mechanical, and roof and wall construction. Interior finishes as well as materials used in construction were also adjusted (think lead pipes, lead-based paint and asbestos were once building materials of choice).
States that routinely experience natural disasters often lead the way in implementing the strictest of building codes. In California, structural integrity tops a list of must-haves due to earthquake prone areas. Ceiling systems must not only have support wires installed, but must also contain compression struts (which brace structures against movement). Florida takes into account wind shear, or the force of the wind. And locations that get lots of snow have stricter codes related to loads on roofs.
How does all this apply to you, the homeowner? According to Alexander, the codes that exist when project plans are submitted are the ones that are enforced once a project is completed. If you submit new plans for some reason -- or if you decide to make additions or alterations after the job is done, the new code kicks in, requiring you to be "up to code.” DIYers often try to avoid pulling local permits to save themselves the time and hassle of it, but think again. Following the permit process ensures not having to redo work already completed or, in some cases, tearing down what has been finished and starting over. Bottom line? Doing research on permitting your remodeling jobs is not only the right thing to do; it means when you or your children try to sell your house someday and a subsequent buyer has the home inspected, you’ll be in the clear. Building codes count. Whoever buys your house will check to see if that garage conversion, kitchen or bathroom remodel, or roofline adjustment was done with or without permits, and you can breathe easier. If not, your value can plummet or offers may be withdrawn. Food for future thought.
ThisOldHouse, TBWS
All information furnished has been forwarded to you and is provided by thetbwsgroup only for informational purposes. Forecasting shall be considered as events which may be expected but not guaranteed. Neither the forwarding party and/or company nor thetbwsgroup assume any responsibility to any person who relies on information or forecasting contained in this report and disclaims all liability in respect to decisions or actions, or lack thereof based on any or all of the contents of this report.
Superior Funding Corporation is a Massachusetts Mortgage Company. Massachusetts Mortgage Lender and Broker License: MC2972, NMLS ID: 2972.


Roman Shulman
Mortgage Professional
NMLS: 11481
Superior Funding Corporation
343 Washington Street, Newton MA
Company NMLS: 2972
Office: 617-938-3900
Email: rshulman@sfcorp.net
Web: http://sfcorp.net

Roman Shulman
___
Mortgage Professional
NMLS: 11481
Last articles
___

March durable goods orders exceed expectations even as February’s orders revised significantly lower
4/24/2024
March durable goods orders expected +2.3%, increased 2.6% but February orders we... view more
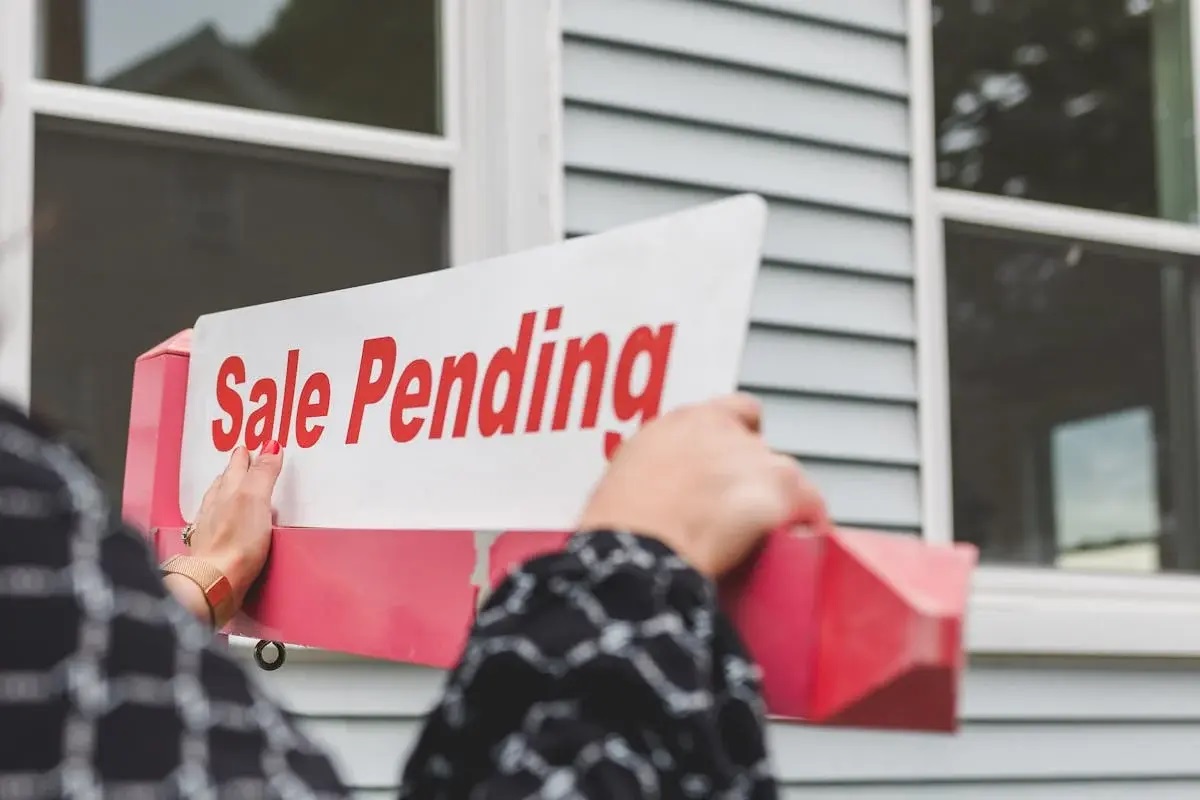
Never underestimate the value of professional real estate agent representation
4/22/2024
Click the link; buy a sofa. Click on another; buy a pergola for your backyard...... view more

Markets see a minor rebound
4/17/2024
Overnight a little volatility but well within the narrow range, the 10 year note... view more

Rate cuts in 2024? There’s no ‘there there’ quite yet
4/15/2024
Inflation jumped in March, giving the U.S. Federal Reserve ammunition to hold of... view more

Markets experience major setback on higher than expected CPI
4/10/2024
The day the world awaited, March CPI. Prior to the 8:30 am ET release the 10 yea... view more

Contradiction of robust job growth and a sluggish housing market isn’t over yet
4/8/2024
For the past few years, fears of a recession have been fickle, teasing us at eve... view more

The ADP Private Jobs report was much stronger than expected
4/3/2024
US financial markets continue to reel over the concerns the Fed may withhold the... view more

2024 remodeling trends? A new sink instead of a new bathroom
4/1/2024
It was just a few years ago when mask-wearing homeowners lined up at the big box... view more

Volatility remains low
3/27/2024
Markets started the day fractionally better, the 10 year note at 8 am ET 4.22% -... view more

NAR settlement may mean commission rebates if you recently sold your home
3/25/2024
While agents are still sorting out what all this means for their business, the m... view more
Load more
 Superior Funding Corporation
Superior Funding Corporation



